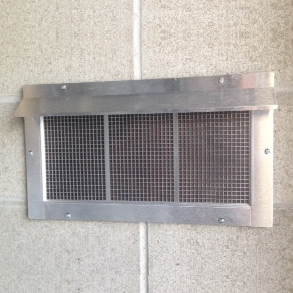In this blog we’ve talked about different methods of mitigating flood damage, such as raising your home and installing flood vents. But did you know that these two flood mitigation methods are often used together?
The objective of elevating a home is to put the living area above flood level. Usually this is done by raising the living space and building a new lower floor or abandoning the lower level and constructing a new living space above. The method you choose depends on the way your home and foundation are constructed.
Regardless of the method used, the end result is the same: the lower floor is used for parking or storage, not living space.
But you don’t want to go through the expense and effort of raising your home and then fail to protect the foundation from flood damage. That’s why flood vents are an integral part of elevating homes.
As stated in FEMA’s Homeowner’s Guide to Retrofitting, Chapter 5: Elevating Your Home:
An important part of the project is installing flood openings in the foundation walls (your building permit will specify the size and location of these openings), no higher than 1 foot above the ground, so that floodwaters can enter and equalize the internal and external hydrostatic pressures.
This method of flood mitigation is called “wet floodproofing.” According to Chapter 6 of FEMA’s report, wet floodproofing is when floodwater is allowed to enter and exit the enclosed area (usually through flood vents). This helps protect the home’s foundation from structural damage and prevent it from floating off its foundation.
If you’re considering elevating your home and want to install FEMA compliant flood vents, contact Flood Solutions.






